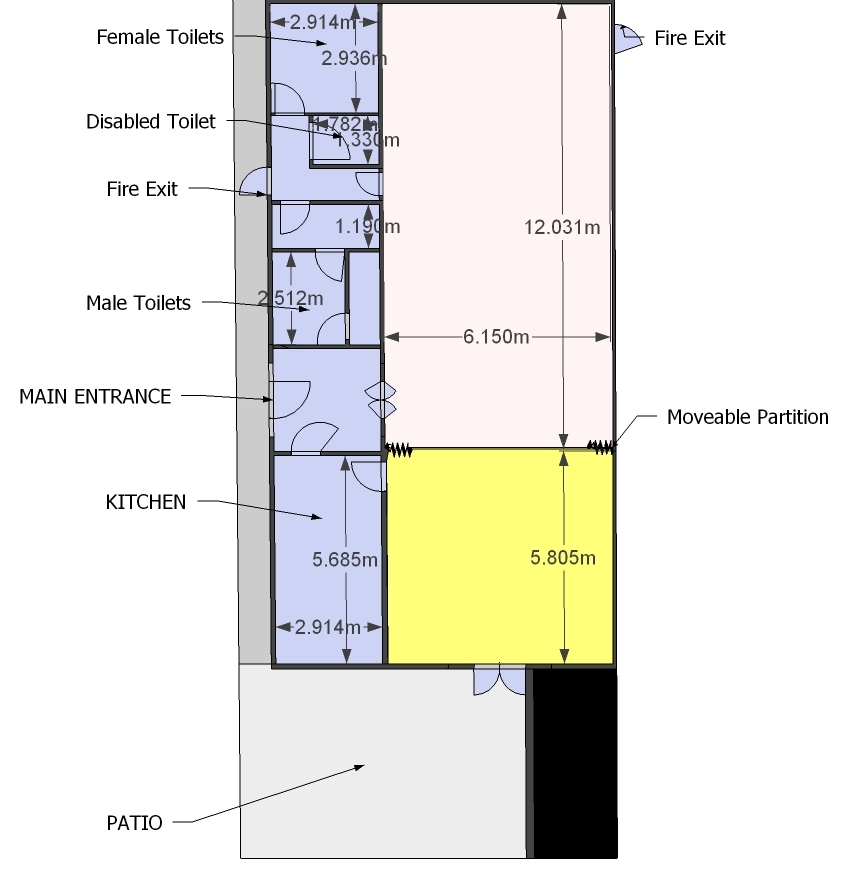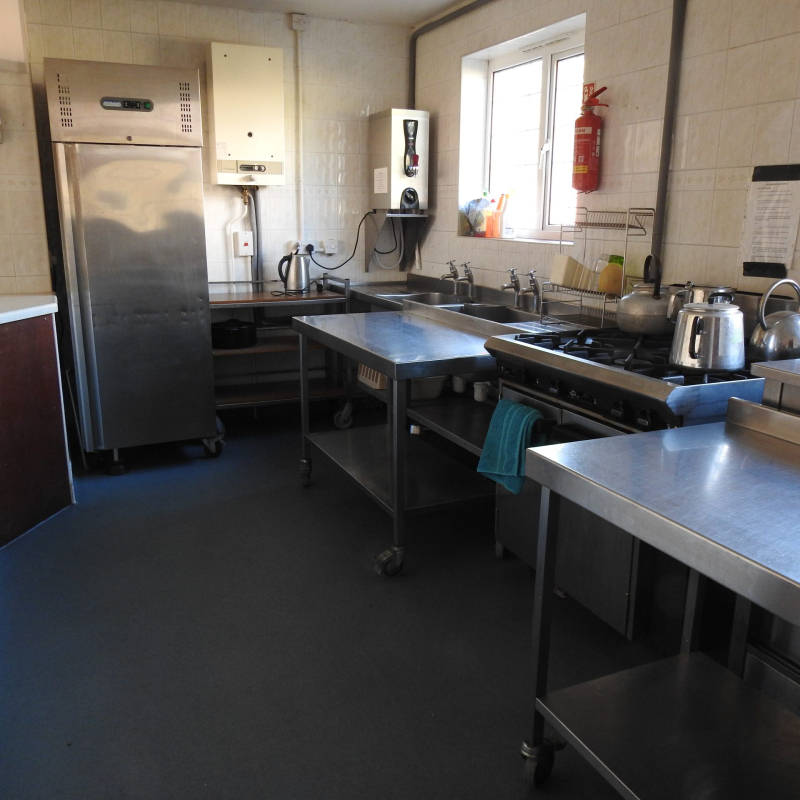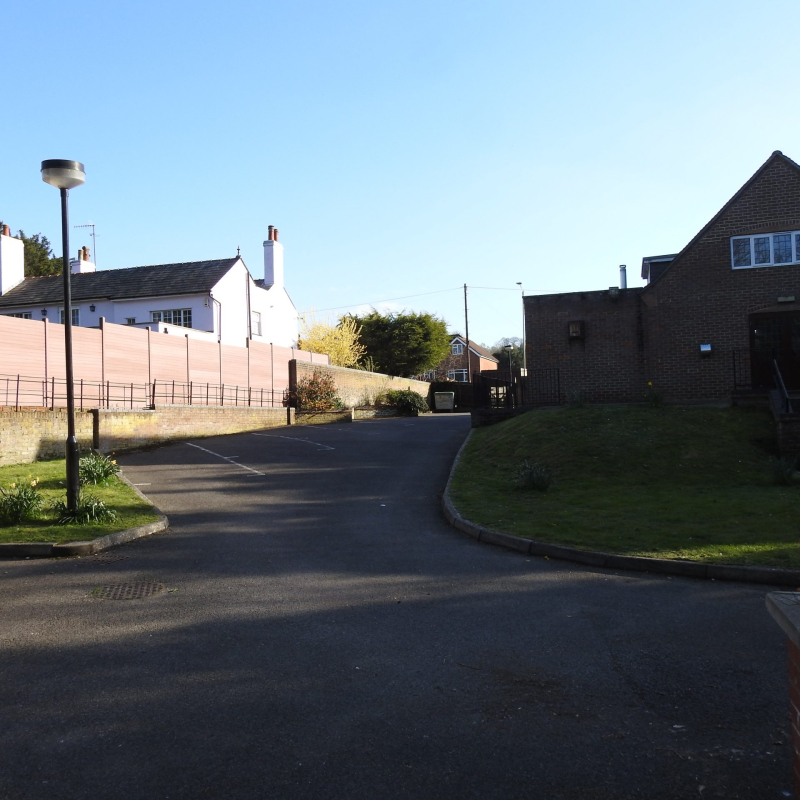About Bourne End Village Hall

The Hall consists of one large hall or a medium-size plus small hall created with movable, soundproofed sliding doors. Dimensions of the hall space alone are 17.9metres by 6.1 metres. (Although note that the hall is hired as one hall).
The space can be used for up to 110 people at a sit-down banquet, however with car parking considerations, we normally limit numbers to 60.
The Hall is wooden-floored, wainscotted in dark wood, brick painted walls, and dark roof beams. The high ceiling is finished in painted planking, and insulated and tiled above.
Lighting internally can be segregated as can external lighting.
Ladies, gentlemen’s and disabled toilets are provided.

Kitchen
Kitchen facilities include a large serving counter with two hatches. There is an industrial electric oven and six burner gas hob, an industrial refrigerator, microwave, industrial dishwasher and a double sink/drainer with hot water from a wall boiler. A catering fixed urn for boiling water and handwashing facilities completes the kitchen.

Car Park
There is space for 21 cars in the car park, located around the building. The lower car park has space for 6 cars, and opposite the main entrance to the hall, there is a disabled space, giving easier access for those with mobility difficulties.
Additional Features
- Wifi
- Sound System (with volume limit)
- Overhead projector
- Double Glazed
- Thermostat controlled heating, ducted throughout
- Fire Alarm System
- Fire doors are fitted with socket power cutoffs
- Industrial Electric Oven
- Six burner hob
- Warming Cabinet on Wheels
- Industrial Dishwasher
- Serving Hatches from Kitchen to Hall
- Industrial Refridgerator
- Microwave
- Double Sink and Drainer
- Hot Water from Wall Boiler
- Fixed Catering Urn
Equipment
| Size | Number | Location | |
|---|---|---|---|
| Small Square Tables | 60cm x 60cm | 14 | Hall |
| Small Square Table (Extensions) | 60cm x 60cm | 7 | Hall |
| Small Plastic Rectangle Tables | 150cm x 75cm | 3 | Hall Cupboard |
| Large Plastic Rectangle Tables | 180cm x 75cm | 4 | Hall Cupboard |
| Very Large Plastic Tables | 240cm x 75cm | 2 | Cellar |
| Small Round Plastic Tables | 120cm diameter | 10 | Cellar |
| Large Round Plastic Tables | 1150cm diameter | 8 | Cellar |
| New Red Chairs | 81 | Cellar | |
| New Red Chairs | 17 | Entrance Cupboard | |
| Old Black Chairs | 44 | Hall | |
| Fridge | 1 | Kitchen | |
| Urn | 1 | Kitchen | |
| Large Food Trolly | 1 | Kitchen | |
| Food / Plate Warmer | 1 | Kitchen | |
| Electric Cooker | 1 | Kitchen | |
| Overhead Projector | 1 | Hall |
FAQ
Accessibility
Is there disabled access?
Yes
Is there a disabled toilet?
Yes
And a hearing loop?
No
Sound System
Is there a sound system?
There is a PA system with a microphone
Projector and Screen
There is a projector and screen. You’ll need an HDMI cable to connect to a laptop. There is a £25 charge to use the projector
Is there WiFI?
Yes. The code is posted up on the wall by the main door.
Furniture
Are there tables and chairs?
Yes. See the full list here
Kitchen Facilities
Can we use the kitchen?
Yes. See the full list here
Is there crockery available to use?
There is some, but limited. Needs to be pre-arranged.

